 |
January
Photos
Here are some
thumbnails of
Jim & Karen's
new home.
Click an image to enlarge it.
Being built by D.R. Horton
in
Riata Ranch, Houston, TX
Floor Plan: Cawyer 3373 sq. ft.
|
 |
January
2, 2001 photos
Not much new, just close-up interior photos.
Today's high in Houston was only 37 degrees! |

Plumbing
for laundry tub
in utility room |

Second story bathroom |

Facing entrance |
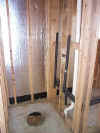
Shower in bathroom #5 |

Second story bathroom |

Archway inside foyer |

Brackets securing showerhead |
|
January 12, 2001 photos
Heating, A/C, and electrical work
|

Forms for
driveway |

Brick arrived |

|

|

|

Bracket for
ceiling fan |

Over master
bedroom |

|

Breakfast room |

Front view |
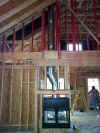
3-sided fireplace.
It gets used a lot in the winter months. It has gas logs. |
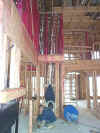
19' ceiling in
family room |

Back view |
|
|
January 17, 2001 photos
Ranger American
installed
extensive security, telephone, video, audio, and LAN wiring.
We have 10 rooms wired for TV (plus uplink), 2 rooms with surround
sound, 17 wired Ethernet outlets, and more.
Our garage is also on a monitored security system with Ethernet and
telephone. The house has
conduit for fiber optic and other cables. The security system includes glass
break detectors in addition to the standard window, door, & motion sensors.
Of course, we also have a wireless network, but it can't match the speed
and security of our wired network ports. |
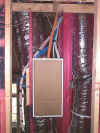
Control box for telephone,
video, wired & wireless
LAN |
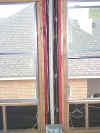
Game Room |
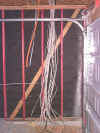
Wiring at service point
in garage |
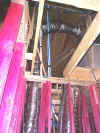 |
 |
 |

Orange tube is empty conduit
to allow
for future wiring,
such as fiber optic cable |

Breezeway between
garage and house |
| |
 |
 |
|
|
January 19,
2001 photos
Mostly photos to show placement of
wiring and plumbing within walls.
Blake wrote our first inspection report today. |
|

A hot water tank |
 |

Master Bedroom |

Master Bedroom |

Master Bedroom |

Master Bedroom |

Whirlpool tub |

Wall FR/MB-closet |
 |

Family Room |

Kitchen |

Kitchen -right of
sink |

Sheetrock on the floor |

Brick is going up! |

One of the first Houston
homes
to use this brick color |
 |
 |
|
|
|
|
January 20, 2001
Our new neighbors, Steve & Karen, provided
these photos of brick going up today (Saturday). |
| |
 |
 |
|
|
January 23, 2001
Sheetrock inside and more brick outside |

Facing entry |

Looking into
kitchen |

Bedroom #4 |

Wiring Cabinet |

Game Room |

Master Bedroom,
13-ft. ceiling |
 |
 |
 |
 |
 |
 |
|
January 30, 2001
Inside progress and more outside brick. |
 |
 |

20' ceiling in family room |

Master bedroom |

Shower in master bath |

Whirlpool tub in master bath |

Looking into kitchen from family room |
 |
 |
 |

Interior doors |
 |
 |
|
|
|
| |
A Completed
Cawyer |
Cawyer Floorplan |
|
|
Map to Riata Ranch |
|
| Jim
& Karen's Home Page
Information
about Riata Ranch
|